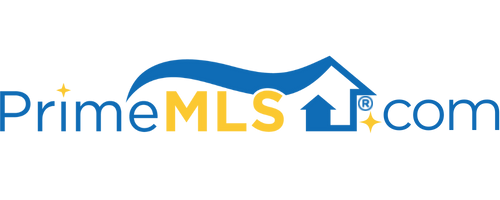430 NH ROUTE 12 N Fitzwilliam, NH 03447 | Residential | Single Family
$152,000 ![]()

Listing Courtesy of
Timpone Realty Group, LLC
Description
Huge price reduction! Investors take notice!! This home has much potential. Just 3–4-minute drive to downtown Troy/Jaffrey. This a solid built home sited on 1.4-acre, level lot with partial fenced-in private yard. Easy floor plan, 2 bedroom and bath on 1st floor, and a 3rd bedroom on 2nd floor and a bonus room, wood floors throughout, open concept kitchen/Dining room with slider leading to rear deck. Large sun filled screened porch, detached open garage and carport, a full basement for additional storage, rear deck to enjoy entertaining with friends and family in this private leveled yard. The home does need a little TLC, but when you walk through the home you have the feeling that it has good bones. This home is sold "AS IS", where is as shown, Seller has never lived in the home, seller or seller’s agent makes no representation or warranties as the condition of appliances/mechanics or the property in general, condition of the property is unknown to seller and sellers’ agent. This home will not qualify for FHA, VA, Rural development financing. There is an Eversource easement that convey with the home in the far-left corner of the lot beyond the line of trees, see attached survey. House is winterized, copper pipes were stolen, will not be able to de-winterized as pipes were not reconnected, Furnace exhaust pipe is rusted, will need to be replaced in order to turn furnace on. Buyers are encouraged to do their due diligence. renovation loan or cash purchase.



