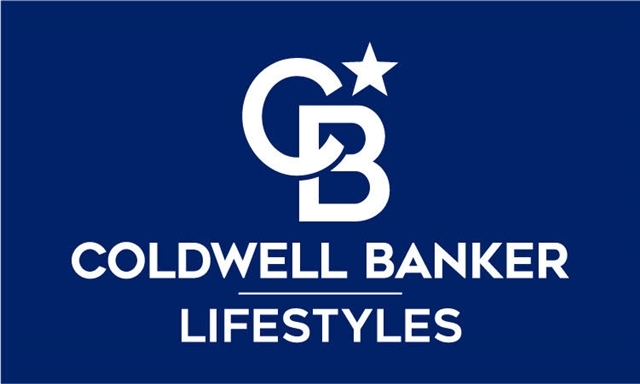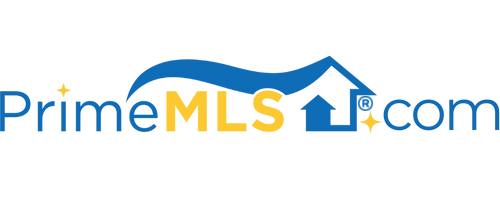505 MAIN STREET Franconia, NH 03580 | Residential | Single Family
$346,000 ![]()

Listing Courtesy of
Coldwell Banker LIFESTYLES- Franconia
Description
Ski season may be winding down but this is "the time" to find that ultimate ski house for next season. So much space in this classically styled farmhouse, multi family with 3 separate units. Added bonus: you will have your own place to escape to (or rent out) during our glorious summer and autumn in the White Mountains. Would make a wonderful primary home too with income to pay for expenses ! Each rent-able space is filled with abundant natural light; exposed beams in multiple rooms. Utilize the detached over sized one car garage with electricity for your own car or toys / storage. Two units have their own covered porch; a place to relax and watch the world roll by. All within walking distance to the village. Restaurants, shopping, walking trails and the river are all accessible from your front door. Nice flat back yard ready for a game of soccer or horseshoes. This building has been consistently maintained and upgraded. Spray foam in the basements areas, granite counter tops in one unit, new tile floors.



