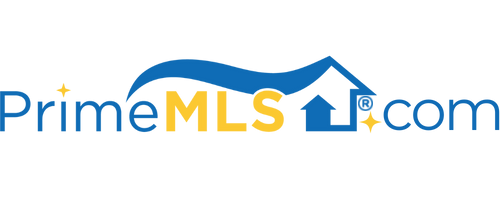243 PLEASANT STREET Franklin, NH 03235 | Residential | Single Family
$390,000 ![]()

Listing Courtesy of
Mountain Side Properties, LLC
Description
Custom built Colonial with quality craftsmanship in mind, tastefully designed and meticulously renovated down to the studs! This home exudes warmth and character with its exposed wood beams, decorative crown moldings, and over-sized windows throughout. The main level consists of an open-concept floor plan including the updated kitchen equipped with breakfast bar and walk-in pantry/laundry room, formal dining area overlooking lush grounds, full bath w/ granite vanity, spacious living room including pellet stove and tiled hearth, and NEW wrap-around sun porch (2019) encased in windows. Ideal upper level layout includes four bedrooms, full bath, and additional den or office space, perfect for those who work remotely. A 2005 addition includes a separate, heated building currently being used as a workshop w/ double doors for all of your equipment or toys! NEW Roof in 2018, maintenance free vinyl siding, and one car garage with the potential for two! Sprawling, open, and pristine grounds include a garden area with mature blueberry bushes. Rural and private setting, yet close to 93, Webster Lake, the newly constructed Mill City White Water Park (scheduled to open this summer), downtown Franklin's shops and eateries, and 20 minutes to the Lakes Region! Showings begin Sunday, 6/6 at the open house from 11-1, no appointment necessary!



