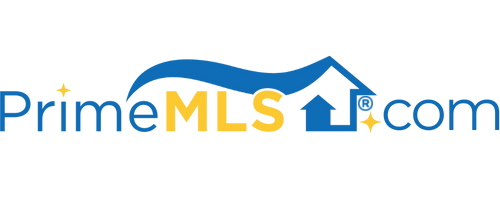69 EVERGREEN AVENUE Franklin, NH 03235 | Residential | Single Family
$389,900 ![]()

Listing Courtesy of
Charlene Beetz Real Estate
Description
Franklin's Suburban lovely neighborhood. 1+ AC lot, Municipal Water/Sewer/Natural Gas !!!!! This spacious-light-bright 4 Brm - 3 Bath Colonial has everything you could possibly want! Great open living space - all Hard flr surfaces - tons of recessed lights -large lot w/private FULLY-fenced in rear yard - great for young children and/or pets. Sit and enjoy Rocking on your front farmer's porch to enjoy the lovely area! Custom kitchen w- granite counter tops, plenty of cabinet space, fully applianced kitchen island/breakfast bar & pantry, disposal. Spacious dining area and living rms w/oak hardwood floors. Office/den -- plenty of space for a home office. Beautiful all season sunroom w/ natural gas heat stove, amazing natural light, skylights, lovely wood beams and a door to access the back yard. Primary Brm w- walk-in closet & spacious full bath w/ double vanity. 3 additional Bed Rms, full bath combo laundry on 2nd Flr. 2- Car ATT Gar w-direct entry. Full basement with plenty of storage space and another laundry area/slop sink. Beautiful trees and perennials and patio. Newer metal roof, newer water heater, some newer windows & doors, Newer gas heater in sunroom. Not only that but this lovely suburban area is minutes to shopping, 3 schools, Hospital and Dining. School bussing right on this street. Franklin is busting out with infrastructure improvements. Great opportunity for affordable and lovely living space here. Show after 10-30-22



