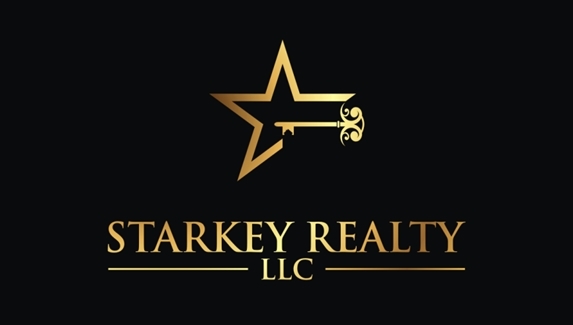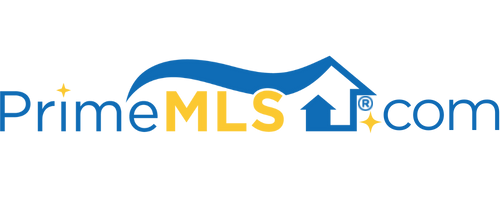96 TERRACE ROAD Franklin, NH 03235 | Residential | Single Family
$240,000 ![]()

Listing Courtesy of
STARKEY Realty, LLC
Description
You Will Love this Fantastic 3 Bedroom Cape with Wood Beams and Ceilings and Spacious Rooms! Cedar shakes on the front and vinyl siding on the back, this home is bigger than it appears and sits on almost 2 acres. Hardwood floors welcome you through the eat in kitchen dining area with a wood stove. Leave your coat and shoes in the adorable coat closet. The kitchen has great posts and beams and wood ceilings, wood cabinets, a large peninsula counter top with room for stools, brand new flooring, and a newly installed dishwasher. The large front to back formal dining room has new laminate flooring, those beautiful ceilings, a stained glass window, and a closet. A step down into the bright sunny living room brings you to pine wainscoting on the walls and a slider onto the side deck. The master bedroom is upstairs with a full dormer, skylight, and closet shelves. A separate stair case from the dining room brings you up to the other two bedrooms, with vaulted ceilings, exposed beams and a really cool circle window, both have updated flooring and spacious closets, and storage in the eaves. The full bath is on the first floor and the basement is unfinished, with a newer furnace, separate workshop space and walkout access to the level backyard with a chicken coop, garden space, and fire pit. The back of the property is steep down to the town land with the river behind. Come see this house before it is too late! Delayed showings until Saturday 8/8 from 9-8 and Sunday 9-7.



