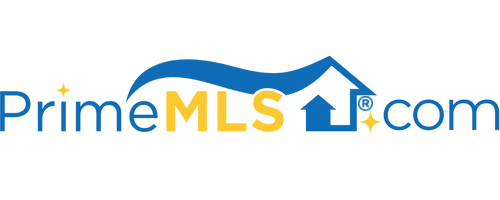160 DURGIN HILL ROAD Freedom, NH 03836 | Residential | Single Family
$475,000 ![]()

Listing Courtesy of
RE/MAX Presidential
Description
VERY SPECIAL FREEDOM HOME IN A COUNTRY SETTING WITH LOTS OF LIVING SPACE AND ROOM TO EXPAND! Set on a lovely 5+/- acre parcel of land, which with clearing will have gorgeous mountain views, this colonial home features Hardie board cement clapboard exterior siding, oak hardwood floors in the living room, kitchen, and hallway, four bedroom septic system, a drilled well, Buderus hot water wall boiler, and three levels of living space. There is a spacious kitchen with hickory wood cabinets which opens to a great dining room looking to the backyard view and sunsets. Off the kitchen is an enclosed porch, breezeway (some finish work needed) and two car, two story garage with two openers and a door to the backyard. The first floor has a spacious living room, den/office, and a half bath. The second floor boasts three bedrooms including the master (which has a private 3/4 bath), a separate full bathroom, and a laundry room. The lower level has a walkout to the backyard and a large family room, utility room, and unfinished area that was designed to be an apartment. There is a separate access to the outside from this area. Five acres of gently sloping land with appealing stone work and landscaping. Garden/storage shed and above ground pool are included as well as building materials on site. Great location, nice neighborhood, and a great home!!



