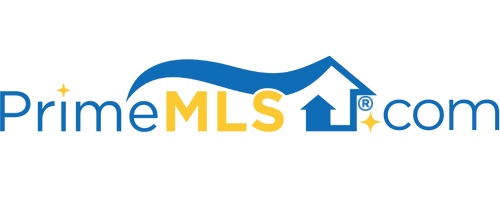106 SPAULDING ROAD Fremont, NH 03044 | Residential | Single Family
$430,000 ![]()

Listing Courtesy of
Bean Group / Bedford
Description
Presenting 106 Spaulding Rd in lovely Fremont NH. Located in the Cooperage Forest Subdivision, this Colonial style home is only 8 years young and sits on a premium 5.87 acre lot. Step in to the front door and enjoy the open concept floor plan that is perfect for entertaining. To the left is a formal dining room that is currently being used as a sitting room. To the right is a nice size family room that opens to a breakfast nook area with sliding glass doors that lead to your back deck and fenced in yard. To the left of the breakfast nook is a beautifully updated kitchen with granite counters, stainless steel appliances, breakfast bar and tiled backsplash. Upstairs you will find a large master bedroom with walk-in closet and full bath. Down the hall is another full bath and two other generous sized bedrooms. There is also a large room above the garage that is set up with electric and its own zone for heat/ac and is just ready to be finished for additional living space. The outside space features apple trees, pear trees and shed for your yard equipment all sitting on 5.87 acres. The two car garage will ensure your cars and bikes stay out of the weather. Come see everything this beautiful home has to offer. Quick Close Possible



