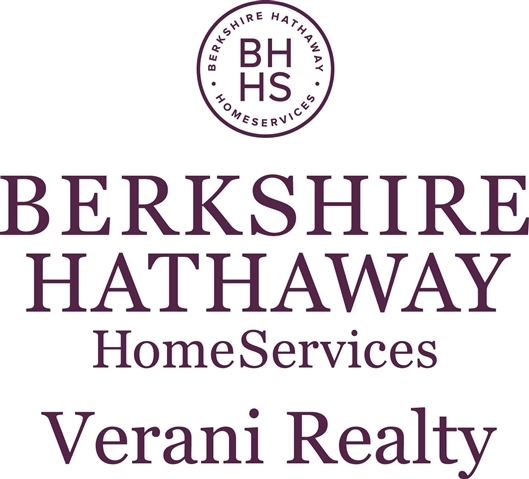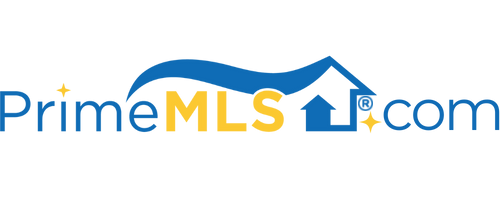12 CHASE ROAD Fremont, NH 03044 | Residential | Condo
$310,000 ![]()

Listing Courtesy of
BHHS Verani Londonderry
Description
*** CLICK tour link for 360 / 3D TOUR *** QUICK CLOSE POSSIBLE – Stunning 55+ Condo WITH Hardwood Floors, Finished Walkout Basement, Family Room and Office/Craft Area - PRIME lot location with NO UNITS behind and on the side of you, for unobstructed PANORAMIC Wooded VIEWS! LIGHT & BRIGHT Eat-In Kitchen with Gorgeous Cabinets, Recessed Lights and Oversized Refrigerator & GAS Range. The CUSTOM Breakfast Bar is a FOOT Deeper than units so you can sit and EAT with Comfort. The Cathedral CEILING make this condo surprising SPACIOUS. Plus, there is a SOLAR TUBE for added daylight and a cozy GAS Fireplace with CUSTOM Wood Accent Above, ALL makes LARGE Living Room IDEAL for entertaining. There is a 10x18 Deck with PRIVATE WOOD VIEWS as well right off the Living Room. The LARGE Master Bedroom offers Double Closets and Morning & Afternoon SUN. Master Bath has a DOUBLE VANITY and STEP-IN SHOWER. The 2nd Bedroom has Windows FACING the woods and gets PLENTY of SUN in the Morning. The Daylight & Walkout Lower Level with SLIDER has 3 LARGE Area for a FAMILY ROOM, Home OFFICE Area and a BONUS Fitness Area as well As a HALF BATH. Additional Storage space for WORKSHOP with LARGE Daylight Windows. Other Features Include: 1st floor LAUNDRY ROOM Laundry, 2 Car Attached Garage with 4 Parking Spaces in Driveway PLUS Visitor Parking adjacent to the unit! Amenities include: Club House with Regular Activities, RV PARKING AREA and WALKING TRAILS. Close to Shopping & Route 101.



