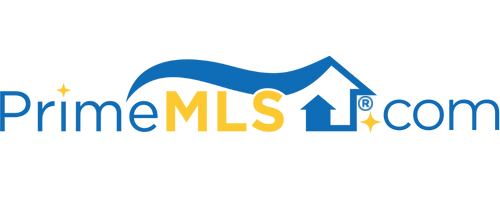41 SUSANS WAY, #41 41 | Fremont, NH 03044 | Residential | Condo
$385,500 ![]()

Listing Courtesy of
Sue Padden Real Estate LLC
Description
Desirable END unit condo is now available in Pitch Pine Village, Fremont NH! This immaculate, upgraded condo is better than new! The inviting entry way features hardwood floors, large coat closet, and brings you in to the open concept main living areas with a spacious dining space, living room with gas fireplace, kitchen with stainless appliances, granite counters, plenty of cabinet space, under cabinet lighting and eat in "breakfast nook". Slider to very private back deck with lighted gazebo (included)! Main bedroom features cathedral ceilings, new carpet, 2 closets with interior lighting, ceiling fan and an attached bath with double sinks, jetted tub, separate shower with new door, tiled floors and linen closet. Second bedroom is spacious with 3/4 attached bath with new shower door, and laundry hook ups. Head downstairs to the mostly finished basement which is a huge bonus space with full windows, 1/2 bath and currently being used as an office & family / movie room, TV is included! Well kept storage / utility space and walk out basement. 2 car attached garage and plenty of parking. Additional features are the custom blinds, radon mitigation, central A/C, water system and portable generator. This home is a well built and impeccably maintained! Located in a beautiful country setting with a short drive to shopping and major highway access.



