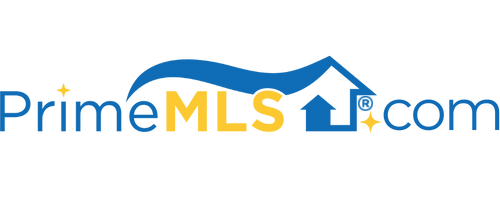97 NORTH ROAD Fremont, NH 03044 | Residential | Condo
$367,000 ![]()

Listing Courtesy of
PJMrealestate.com
Description
Not Your Typical Condo! Detached unit is situated on the first lot of this small - 4 total units, located on a picturesque environment of large rolling fields. ALL fresh interior paint, new carpets and dishwasher. Sun filled rooms throughout, refinished wide pine flooring in kitchen, living room and sun room. 6 yr old roof, Prestige Solo boiler installed in 2009. Wood burning fireplace in front-to-back fireplaced living room. 1st floor bedroom with large walk-in closet and a second shelved closet. 1st floor 3/4 bath with tile floor. Sunroom has built-in shelves, vaulted ceiling with a fan and oversized windows overlooking flower gardens and fields. Maintenance free deck off the dining room. 2nd floor has a large loft area with vaulted ceiling, skylights and ceiling fan. The bright 2nd floor bedroom has 2 closets and skylight. Large bathroom has tile floor, soaking tub with tile surround, skylight and a separate shower. PLUS 2 car attached garage with electric openers. Storm doors front and back. Full basement has an extra flue for future pellet/wood stove and a room partially finished with wiring and framed walls. Owner has occupied this property for mostly just summer months. Generac standby generator allows carefree confidence during any power loss situation. LOW condo fee of $125.00 per month provides plowing of roadway and driveway and mowing of all common area land. Truly MOVE-IN condition! A quick close is possible!



