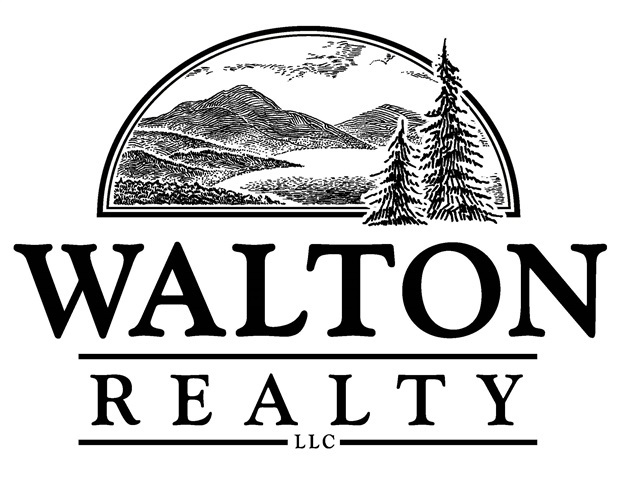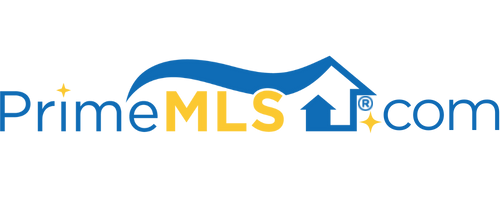11 AREA ROAD Gilford, NH 03249 | Residential | Single Family
$395,000 ![]()

Listing Courtesy of
Walton Realty, LLC
Description
Stunning open concept cape located only a half mile from Gunstock Mountain Resort. This well built and well cared for home has a wonderful floorplan offering a private first floor master wing and a spectacular cathedral dining room open to living room with gas stone fireplace and beautiful kitchen. The chef’s kitchen is equipped with custom hickory cabinetry, double wall ovens, gas cook top, large island, S/S prep sink and additional kitchen sink, two dishwashers, S/S fridge and pantry closet. Also, on the main floor is the 4-season sunroom, mudroom entrance, laundry room, full bath and ample closet space. The master bedroom wing features vaulted bedroom, walk-in closet and bathroom with double vanity, jetted 6’ tub and water closet with three-quarter shower. The second floor, open loft separates the two bedrooms and full bath. Hardwood and tile flooring thru-out the main floor with radiant heat, FHW on second floor, generator ready, dual stairways from basement (one leading up from the garage and one from the basement), wood stove and central vac. The unfinished basement would lend nicely to a family room and is roughed in for an additional bath. This custom home is just a short walk to Gunstock Mountain Resort and located close to all the Lakes Regions amenities. Showings will begin on Monday, June 22nd.



