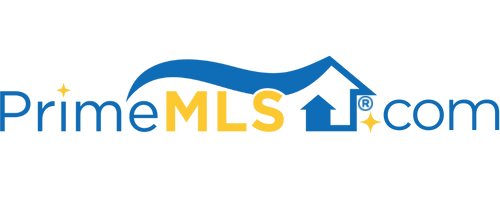15 BRIDGET CIRCLE Gilford, NH 03249 | Residential | Single Family
$540,000 ![]()

Listing Courtesy of
Coldwell Banker Realty Center Harbor NH
Description
This fabulous 4 bedroom home in the wonderful town of Gilford is ready for you. Just what you have been waiting for, enjoy a Great Room with exposed beams and a gas fireplace with stonework (updated 2008) overlooking a well landscaped yard. The dining room is phenomenal for entertaining and opens to the gourmet kitchen which was was updated in 2008 with new cabinets and granite counters. Enjoy the new induction range and microwave (2018). Open from the Kitchen is a family room to relax in with a gorgeous exposed beam separating the two areas. The two bathrooms on the main level and the bathroom on the second level were remodeled in 2008. The lower level was finished in 2010 and has a family room, exercise room, workshop, 3/4 bath and dance studio along with storage areas. Garage is finished with storage cabinets and heated by propane with an unfinished storage area above. This storage area could be finished and access to the second level of the home is feasible. Close to the schools, a short ride to Gunstock Recreation Area, Golf, the Glendale Docks and the spectacular sandy Gilford Beach. Who could ask for more?



