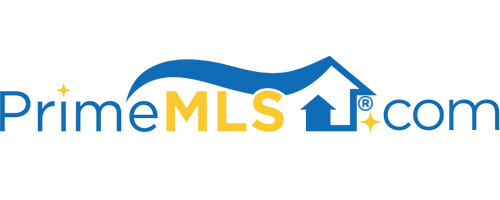38 ROWE FARM ROAD Gilford, NH 03249 | Residential | Single Family
$1,025,000 ![]()

Listing Courtesy of
Lakefront Living Realty - The Smith Group
Description
Fantastic opportunity to own a Marceau custom home in Gilford, NH. All the details were thought of in this beautiful, executive cape home in the Rowe Farm subdivision. As you enter the home from the garage there is a large mudroom and laundry room. The main level has a beautifully upgraded eat-in kitchen that is open to a large bright living room with a pellet stove insert and french doors facing spectacular views of Steele Hill and Lake Winnisquam. The first floor master bedroom has a spacious walk in closet and large full bath with a walk in marble shower and soaking tub. This home has ample storage including ski, broom, coat, and linen closets and a large walk in pantry. The upper level has an office area with spectacular lake and mountain views, 2 bedrooms and another full bath. The current owners just added over 1100 square feet of living space on the second level. There is a stand by generator for peace of mind. There has been extensive hardscape and landscape work done in the last year as well. Close to all the Lakes Region has to offer including Lake Winnipesaukee, kayaking, skiing, hiking and snowmobile trails, restaurants and shopping. Open House on Sunday, April 10.



