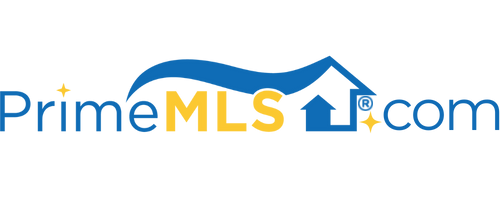80 KIMBALL ROAD Gilford, NH 03249 | Residential | Single Family
$305,000 ![]()

Listing Courtesy of
Coldwell Banker Realty Gilford NH
Description
This cozy cape has been in the same family since 1966. With multiple renovations over the years this is a unique home with character and charm. Exposed beams, hardwood floors, a fully applianced eat in kitchen, a comfy sitting room, a first-floor bedroom, a full bath and laundry room. The upper level has a very spacious bedroom with an adjoining office and a wall of closets. There is also a 3/4 bath and a private balcony that overlooking the yard. In the lower level there is a large family room with a brick fireplace, a 3/4 bath, a utility / mudroom and an attached garage. Extra's include a brand new 3-bedroom septic system installed in 2021. That includes a new tank and leach field. Much of the interior was painted in the past 6 months. Located on a 3.09-acre shady lot with stonewalls and privacy. Kimball Rd is a quiet road and in a very convenient location within minutes to Gilford Beach, town docks, the ski slopes, shopping and restaurants. Appointment required.. *OPEN HOUSE SUNDAY FROM 10-12*



