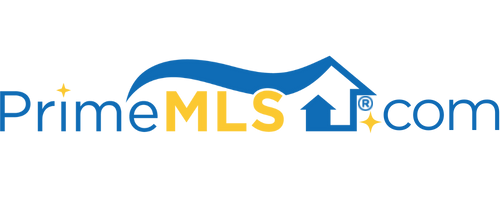90 MOUNTAIN DRIVE Gilford, NH 03249 | Residential | Single Family
$362,500 ![]()

Listing Courtesy of
Big Lake Realty, LLC
Description
PRICE REDUCTION - Gorgeous Gilford home in Gunstock Acres just seconds from Gunstock Mountain Resort and just minutes from Lake Winnipesaukee and your choice of the 1700 ft Gilford Town Beach or the Gunstock Acres Beach. You’ll love this high quality custom built home featuring over 3000 square feet of living space with central air conditioning throughout. As you pull into the circular driveway you’re greeted by the meticulously designed landscaping. As you enter home you'll see the quality and attention to detail that exists throughout the home. On the open concept main-level you have the living room with brick fireplace, beamed ceiling and engineered hardwood flooring. The well-appointed kitchen features a walk-in pantry, island cook-top, granite counters and hardwood flooring. The great room features high ceiling, 3 sliders and a wall of windows to let in plenty of natural light. The sliders off the great room lead to an oversized deck w/ seasonal mountain views, on the opposite side of the main level off of the living room is a fenced patio. The first floor also has a bedroom which could also be an office. Upstairs are 3 more bedrooms including the large master bedroom with cathedral ceiling, skylights, and gas fireplace and master bath with Jacuzzi tub and separate glass enclosed shower. Lower level features redwood paneled bar area w/ hot tub, family room and ½ bath, laundry room and potential work-shop and great mud room. 2 car detached garage potential.



