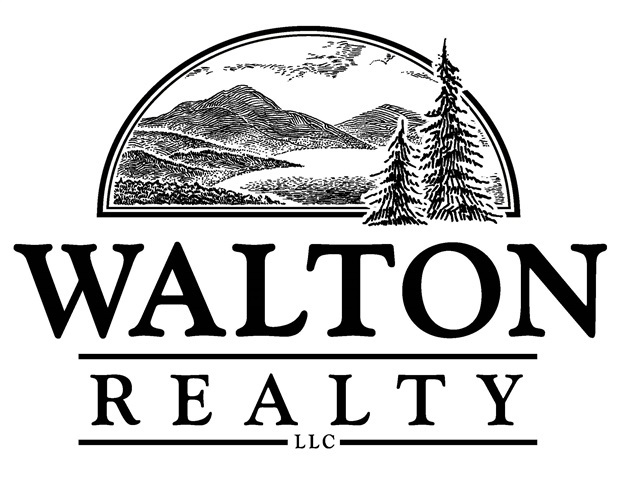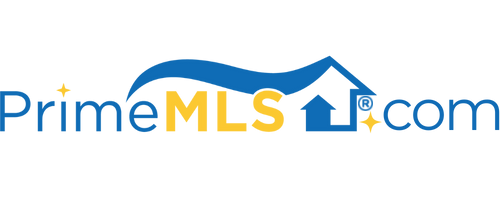30 HIGH STREET Gilmanton, NH 03237 | Residential | Single Family
$675,000 ![]()

Listing Courtesy of
Walton Realty, LLC
Description
Custom Reproduction 1 ¾ Story Cape carefully sited to optimize privacy in sought after Gilmanton Four Corners. Be in the heart of this historic town and close to all the Lakes Region amenities! The interior space flows beautifully with the centrally located keeping room/kitchen featuring professional grade appliances, granite counters, solid cherry cabinets, FP with bee hive oven and beautiful period detail enhancements. Spacious family room with wall of windows/doors to the back yard, cathedral ceiling, gas stove, built-in bookshelves and cabinetry for entertainment/office space. First floor master bedroom features vaulted ceiling, private ¾ tile bath and walk-in copious closet featuring ClosetMaid built-ins. Enjoy the 4-season room off the master bedroom with tile flooring and gas stove. Front living room with bay window, office, laundry room and ¾ bath complete the main floor. The upstairs offers 2 bedrooms, full bath and large in-home office/bonus room with separate entrance. Extensive mature landscaping surrounds the property with a very private back yard. Enjoy the 18’x36’ Gunite IG pool, Hot Tub, 10’ Gazebo, water features, patio and lovely perennial gardens and stonewalls offering the perfect outdoor entertaining spaces! Attached garage, 20x25 Barn, 2 additional barns, greenhouse, potting shed & stand-by generator! Spectacular property! Showings begin Saturday, 2/27.



