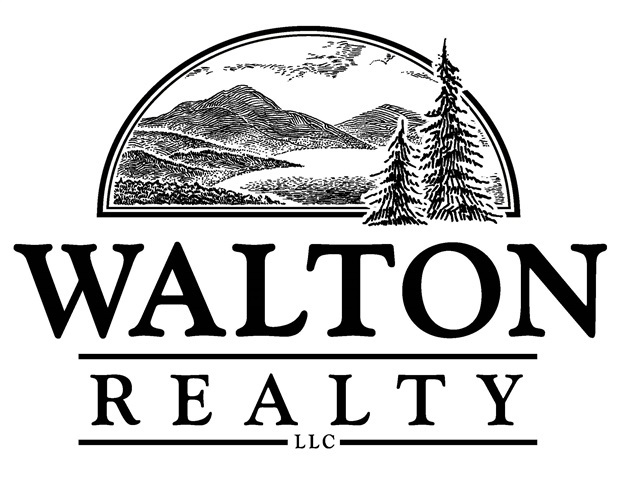349 SARGENT ROAD Gilmanton, NH 03237 | Residential | Single Family
$485,000 ![]()

Listing Courtesy of
Walton Realty, LLC
Description
Custom 2-Story Colonial showcasing hardwood floors and tile throughout, front farmer's porch, rear deck off kitchen, stand-by generator, beautiful stone walls and granite steps situated on 5.2 acres in desirable Gilmanton. First floor showcases open concept kitchen/dining offering Chef's kitchen with SS Jen-Air appliances, gas range, maple flooring, granite counters, bar/prep sink and maple cabinetry. Built-in seating and storage just off the front door with coat closet. Step down just off the kitchen and entry hall to the front-to-back living room with gas fireplace and tray ceiling. First floor bath with shower and laundry. Good size den with tray ceiling would also make a nice first floor bedroom. Second floor offers large master en suite, walk-in closet with addit'l washer/dryer hook-up, tiled bath with double vanity, custom cabinetry, tub and separate shower. Additional storage space off master. Second bedroom with hardwood flooring and lots of natural sunlight. Basement has rough plumbing for future bath and great space for a family room. Radiant heat on 1st floor and basement, FHW on second floor. Beautiful custom home not far from Crystal Lake! Showings begin on Monday, May 9th.



