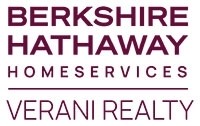5 FRENCH ROAD Gilmanton, NH 03237 | Residential | Single Family
$461,500 ![]()

Listing Courtesy of
BHHS Verani Belmont
Description
Captivating Contemporary Cape with bountiful gardens and calming spring fed pond on 4.61 acres of tranquility. Outstanding quality, detail and craftsmanship are evident in every feature of this gorgeous post-and-beam construction with energy efficient stress-skin paneling. While touring the 2400+ sq ft of living space you will appreciate the owners amazing attention to detail with artistic decor that beautifully compliments the home’s design, beginning with the quality and detail of the front entry door. First floor features an open floor plan with a bright spacious family room, attractive kitchen with abundant storage, dining area leading to the cozy enclosed porch, a full bath, quaint laundry room and master bedroom with walkout to a deck that is currently used as a comfy den/sitting area. On the second floor you will find two bedrooms, 3/4 bath, a lovely sitting area and bonus space for whatever you desire. Climb the spiral staircase to find additional finished space perfect for kids,storage, relaxation, meditation, exercise or guests! Make your way to the full basement to find additional storage, utility room, finished space/closets and even an area for your own workshop! Step outside to find detached 3 garage with additional 900+ sq ft of finished space. Finally a short walk to the deeded ROW on Rollins pond where you can sit and relax, fish, swim or hop in your canoe or kayak.



