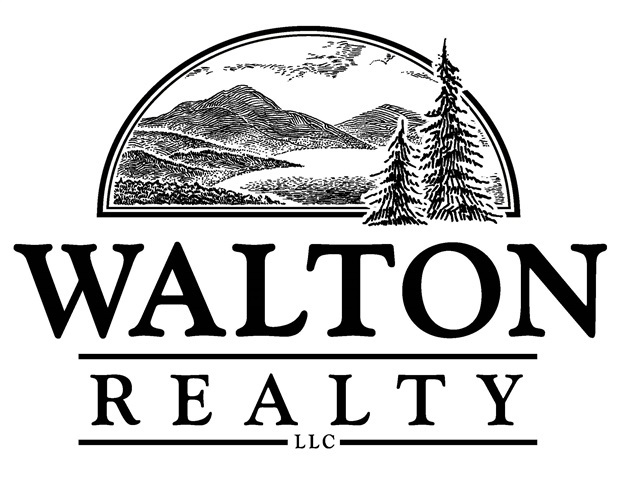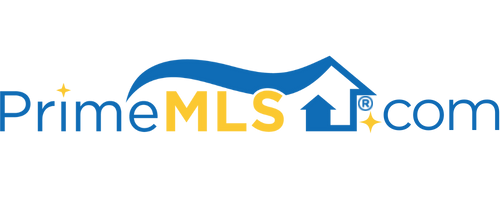545 NH ROUTE 140 Gilmanton, NH 03237 | Residential | Single Family
$1,135,000 ![]()

Listing Courtesy of
Walton Realty, LLC
Description
Magnificent 180 degree sweeping mountain and lake views with spectacular sunsets and south western exposure. Privately sited on 12.9 acres and includes abutting 11.49 acre parcel with its own driveway cleared for additional homesite. Expanded views of Mount Monadnock, Pats Peak, Mount Sunapee, Mount Kearsarge and Mount Cardigan just to name a few! Custom home built in 2018 showcases stunning great room with cathedral pine ceiling, accent pine walls and hard wood floors. Spacious open kitchen with cherry cabinetry, center island, granite counters and tile backsplash. Fabulous views from almost every room! First floor master with private bath, office/den and additional full bath/laundry. Private second floor master en suite features hard wood flooring, his and her walk-in closets, full bath with double vanity, granite, tile and stackable washer/dryer. Impressive in-law in the lower level walk-out complete with open kitchen/dining/living, granite counters, tile flooring, generous sized bedroom with walk-in closet,¾ bath, stackable laundry room and radiant heat. Over-sized 30x40 attached garage with radiant heat, 10x13 doors and unfinished bonus room above with cupola. Additional features include whole house back-up generator, 4 bedroom septic, two 330 gallon oil tanks, air exchanger, multi-zone heating, underground electrical and expansive paved driveway. Beautiful open green space and 30+ blueberry bushes. A rare offering in the NH Lakes Region!



