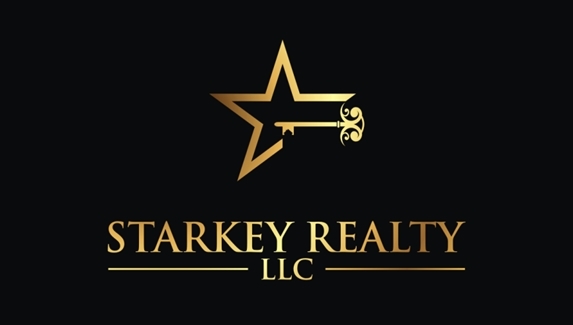657 STAGE ROAD Gilmanton, NH 03837 | Residential | Single Family
$385,000 ![]()

Listing Courtesy of
STARKEY Realty, LLC
Description
Have You Dreamed of Living in an Antique Farmhouse Style Cape in a Quintessential New England Town? Here is your opportunity with this spacious 3 bedroom 3 bath 1840 gem in the heart of Gilmanton IW set on 1.39 acres! The exterior is freshly painted and has adorable curb appeal with the landscaping and farmers porch on the side. Set on a corner lot, the backyard is private with plenty of room to run around, garden, or relax in the shade or sun. There is also a 24x16 outbuilding to use as a shed, barn, or garage. The inside is full of charm and over 2100 square feet of finished space. There is a breezeway which would make a great mudroom from the two car garage to enter the house, head out to the screened porch overlooking the yard, or go upstairs above the garage to the potential in law or primary bedroom suite with attached 3/4 bath and two big closets. The family room is gorgeous with gleaming hardwood floors, tongue and groove vaulted wood ceilings, a bay window, and built-ins around the wood burning fireplace and hearth. Two steps up brings you into the kitchen with eat in peninsula and wood burning cook stove. The dining room and living room both have wide pine floors. Also on the first floor is the half bath and a den/office with built in shelves, cabinets, and a closet. Upstairs are two more bedrooms and the stunning bathroom with double vanity, jet tub, and glass shower. Close to the Lakes Region. Generator ready. Showings begin Sat 8/27 at the Open House from 9-11



