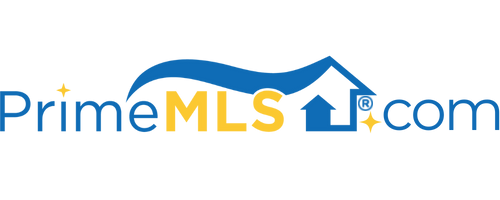344 EAST DUNBARTON ROAD Goffstown, NH 03045 | Residential | Single Family
$795,000 ![]()

Listing Courtesy of
Charlene Beetz Real Estate
Description
"THE ART OF LIVING WELL" Begins Here !! Country setting 4 Brm Colonial, 3 car attached garage W-separate In-Law/Accessory Dwelling over the garage! 4,831 sf ! Main house has 2 laundry Rms 5 bathrooms, 3 Jacuzzi tubs. Granite Kitchen with Bay Breakfast, Formal Dining w- Wine Frig and Bar. Dramatic 2 story open main foyer, and side 2nd foyer off Front Farmer's porch. Finished basement has Billiards room & wet bar, exercise room, 3/4 bathroom & storage area. Outside boasts an amazing patio, in-ground heated pool, cabana w-gas griddle, frig & 1/2 bath and Pristine Landscaping on 5+/- AC wooded lot, 13 zone Irrigation. Oil FHW Radiant Ht & FHA Ht, C-A/C, gas fireplace, gas heat stove, Kohler whole house auto generator. Walk down the driveway to work !! Separate building for in-home business with 1/2 bath & kitchenette, FHA heat and AC. ALL This PLUS conveniently under 5 miles to I-293 NEW - TWO 3D Virtual tours showing this amazing property



