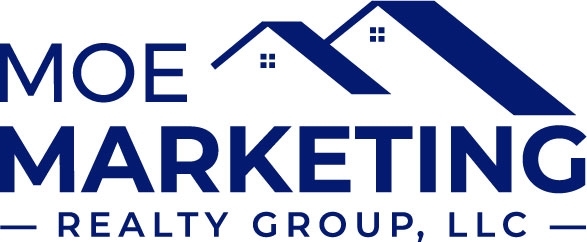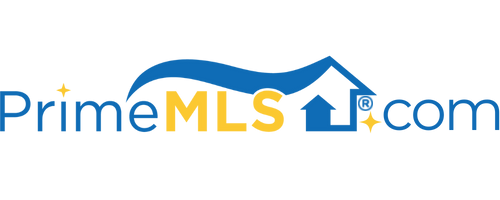40 LESLIE DRIVE Goffstown, NH 03045 | Residential | Single Family
$549,900 ![]()

Listing Courtesy of
Moe Marketing Realty Group
Description
LOOKING for total PRIVACY? Then don’t miss the opportunity to own this custom built Cedar Chalet on 13 Acres. As you enter you are welcomed by lots of glass and sun-filled room. The kitchen is perfect for the budding chef, quartz counters and black stainless steel appliances. You’ll love the open concept design from the kitchen to the dinette and living room. As you look towards the soaring glass windows you’ll notice the composite deck which is perfect for entertaining yet private enough to spend quality time barbecues. There are TWO Master bedrooms with connecting baths. One on the first floor and the other on the second floor and a convenient 1st floor laundry. The walk-out basement is already finished for a home office or play room and still leaving plenty of clean dry storage space. The oversized 2 car garage is perfect for that inspiring hobbyist. There are TWO Horse Stalls and large attic area for Hay Storage. Enjoy the outdoors and the total privacy, yet just minutes to Goffstown Center or Manchester.



