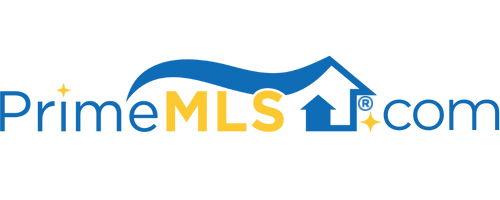48 WORTHLEY HILL ROAD Goffstown, NH 03045 | Residential | Single Family
$440,000 ![]()

Listing Courtesy of
American Dream Real Estate Associates, L
Description
Enjoy residential bliss in desirable Goffstown. This spacious (2700+ sf) 3 BR, 2.5 BA colonial sits on a corner lot close to the town center. The home and backyard oasis is perfect for entertaining or escaping from the outside world. The property boasts mature landscaping and irrigated yard, while the fenced-in backyard oasis contains a heated in-ground pool, a year-round hot tub and patio. End your week with a swim and a soak, while watching your favorite program, courtesy of the exterior tv hook-up. Make lasting memories in your large family room, featuring a beautiful gas fireplace with mantle and cathedral ceiling with wide beams. Holiday and Sunday dinners will be prepared in your over-sized, eat-in kitchen that is suitable for chefs and bakers alike. The first floor also contains a dining room, a bonus room (office? family room?), a finished four-season porch (incl in the finished living space) and laundry. The second floor has three bedrooms, featuring a large en-suite Master BR, with his & her closets and master bath. Goffstown is a full-service community conveniently located for commuting purposes: just 10 min from Manchester, 15 min to Manchester Regional Airport, and an hour to either Boston or the Lakes Region. Enjoy nearby walking trails, track and kids park. Whether you are seeking a central gathering place for your family and friends, or a quiet retreat to unwind after a long week, this home offers it all. Welcome home! Delayed showings begin 4/24/20



