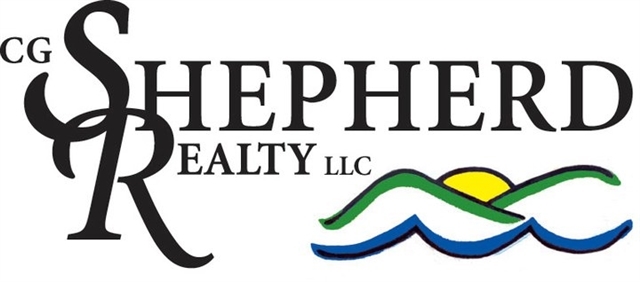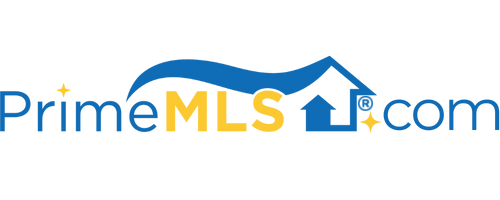37 LONGWOOD DRIVE Grantham, NH 03753 | Eastman | Residential | Single Family
$649,050 ![]()

Listing Courtesy of
C.G. Shepherd Realty, LLC
Description
Live the lifestyle in this home that displays elegance and impeccable craftsmanship. The stunning open great room overlooking the fairway exceeds expectations. This homes features contemporary decor, a designer kitchen, dazzling sunroom and mature gardens with an exterior shower. Master suite with eye-level fireplace. Tri-level, ample storage, built-ins, Laundry room, suite with bath over garage make perfect guest quarters or office. Enjoy convenience with the oversized garage plus detached 2 car garage.. This Eastman home is quite unique. The Upper Valley and Lake Sunapee regions just minutes away, Eastman offers access to a multitude of well-rounded communities. An abundance of amenities are available just outside and within our intimate community. Eastman provides a chance to connect with nature through seasonal activities and a chance to connect with people through our friendly community. Eastman neighborhoods are surrounded by woodlands and waterways, with Boston only two hours away. Come enjoy everything Eastman and our nearby neighbors have to offer.



