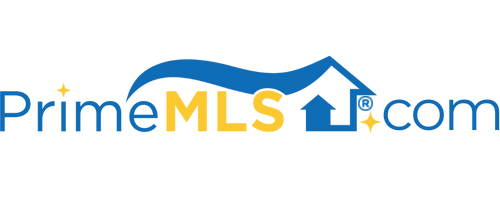690 FOREST ROAD Greenfield, NH 03047 | Residential | Single Family
$590,000 ![]()

Listing Courtesy of
Farms & Barns Real Estate LLC
Description
SUNNYNOOK FARM - For those looking for a country home with a flair of vintage style and the creature comforts that we demand these days, this is your chance to own one. The house at Sunnynook Farm is charming and has been enhanced over time, most recently the 8 year young major addition that added a huge, chef’s envy kitchen with soapstone & butcher block work surfaces, all appliances, prep sink in island, separate breakfast bar and a great dining space. The walk-in pantry also steps into the laundry. WOW! This addition also added an attached 2-car garage, a really nice mudroom and the primary BR above with gleaming wood floors, and sliders overlooking the backyard. Its bath is luxurious with a soaking tub and step-in shower. The original part of the house still has hardwood flooring, original doors and window trim but has a modern full bath for the other two BR’s upstairs and a remodeled ¾ bath on the first floor. OUTSIDE: Fenced yard, a 3 stall barn with water and electricity is perfect for the horse lover and is also ideal for smaller livestock such as sheep or goats as the major fencing material around the barn is livestock wire fencing. There's pasture, too. BONUS: A 16' x 16' independent insulated structure on posts that has double-glazed slide-by windows on all 4 sides and is nicely finished inside. It is completely finished with heat, power and internet. Home office? Luxury playhouse? Pony club headquarters? You decide. Lake is 5 mins away, golf & skiing 15 mins.



