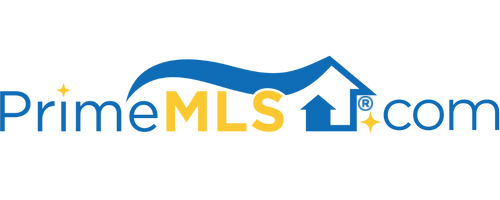17 WILLOWBROOK AVENUE, #3 3 | Greenland, NH 03840 | Residential | Single Family
$629,900 ![]()

Listing Courtesy of
The Gove Group Real Estate, LLC
Description
We are pleased to introduce Willows Pasture - 4 beautiful new lots in Greenland! This Cottage Alfredo Premier floor plan was meticulously designed by local architect Wendy Welton and is sure to meet all your needs. The first floor is complete with gleaming hardwood throughout, a spacious chef's kitchen/dining featuring a kitchen island and granite counters, large living area with a cozy gas fireplace, first floor master suite with his and her walk-in closets and a private master bath with a stylish subway stile tiled walk-in shower and a double sink vanity. A half bath/laundry complete the first level. Follow the hardwood to the second floor - there lies 2 additional roomy bedrooms, full guest bath and 345 sq ft of finished space above the garage. Additional amenities include central AC, on demand hot water and conveniently located - just minutes to shopping, schools & route 95! Room sizes approximate.



