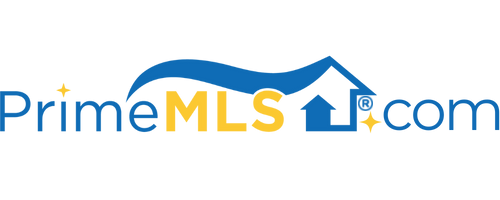45 SLEEPY HOLLOW DRIVE Greenland, NH 03840 | Residential | Single Family
$1,050,000 ![]()

Listing Courtesy of
KW Coastal and Lakes & Mountains Realty
Description
Looking for room to spread out?! Welcome to 45 Sleepy Hollow Dr.! If you're looking for a home where everyone has their own space, this property features many options. On the main floor, you'll enjoy 2 dedicated studies, formal dining room, gorgeous chef's kitchen with oversized Miele fridge/freezer, gas range, full pantry, as well as a breakfast room, great room with cathedral ceilings, 2-sided gas fireplace, wet bar, and a half bath - all with access outside to a full deck overlooking the backyard, forest and a small pond! On the second floor, you'll take great comfort in a 1000sf Primary En Suite with a private deck, steam shower, soaking tub, sitting area and walk-in closet. 3 additional bedrooms with 2 more full baths and a dedicated laundry room provides extra space and privacy for everyone. The fully finished basement is where the fun comes in! Down here, you'll belly up to the bar while your favorite movies or TV shows play in the theater room, and a game of pool is in action! Want to stay in shape but don't want to go to the gym? This space also provides 2 separate home gym rooms and a 3rd area for overflow equipment. Post-workout, hop into your very own sauna. Post sauna? Enjoy the fruits of your labor from your 190-bottle climate-controlled wine cellar! Central air, a 2-car oversized garage, full attic and half-court basketball set-up in the driveway on over 3.5 beautiful acres on a cul-de-sac makes this home a wonderful way to start the New Year!



