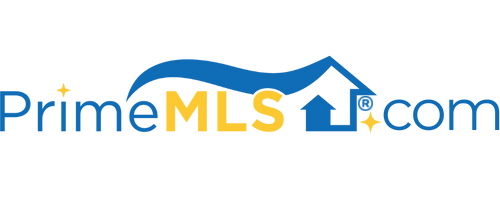51 NIBLICK LANE Greenland, NH 03840 | Residential | Single Family
$1,125,000 ![]()

Listing Courtesy of
Appledore Real Estate
Description
BACK ON MARKET. Architectural gem transformed by the current owners into a 5100 sq.ft. private retreat sited on 3+ acres high above the Winnicut River and a stones throw to the Golf Club of New England! Custom-designed by TMS Architects, the structure features extensive moldings, detailing, cabinetry and natural light flooded interior. Frank Lloyd Wright inspired renovations: exterior lighting, interior/exterior painting and addition of 31 custom window and door panels by Pompei Stained Glass. The 4,300 s.f. main level offers separate owners and guest wings for optimal privacy. Stunning, open and airy, epicurean kitchen with 14' high ceiling highlighted by an 8' butcher-block custom island and high-end appliances by Wolf, Subzero, Samsung and Miele. The open concept has a natural flow to the dining area and spectacular great room featuring twenty-two foot vaulted ceiling, a fieldstone fireplace, handcrafted built-ins and cabinetry. A beautiful year-round sunroom overlooks the rear grounds and provides direct access to the covered outdoor living and dining areas which wrap around to the trellised mahogany deck adjacent to the living room and guest wing. An additional 825 s.f. family room created by Basement Solutions provides a large space for home entertainment, recreation, gym and hobbies. Beautiful grounds with extensive landscaping, stone walls, patio w/ fire pit, large fenced-in area and heated & AC'd studio. BUYERS MUST PROVIDE PROOF OF FINANCIAL QUALIFICATION.



