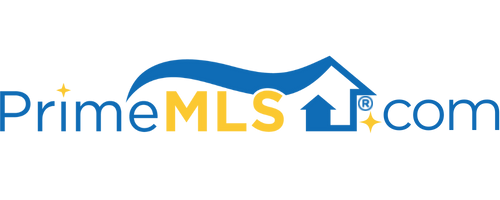7 MCINTOSH WAY Greenland, NH 03840 | Residential | Single Family
$650,000 ![]()

Listing Courtesy of
The Gove Group Real Estate, LLC
Description
This desirable expanded cape style home is located in a lovely pocket neighborhood in the coveted and easily commutable town of Greenland. With 3 bedrooms & 2 1/2 baths this home will check off all the items on your wish list.On the first level you will find an updated & fully applianced kitchen with a spacious dining room large enough to hold large holiday gatherings. Enjoy cozy evenings by the gas fireplace or the ambiance while entertaining in the living room. For those who work from home, there is an office/study ,so no worries about sharing family space! The laundry room /half bath are conveniently located on the main level . All 3 bedrooms are located on the second level, the spacious master suite features a newly renovated master bathroom, large closets and built-in storage & a balcony that is perfect for sipping your morning beverage while enjoying your view. To complete the 2nd level there is a full bath off the hall and two other bedrooms. Head downstairs to the finished daylight walkout basement and you will find a sunny family room and a craft /second office space. Storage/workshop needs? There is an abundance of unfinished basement space.The two car garage has plenty of space for your cars,bikes & tools .The screened porch and decks extend your living space to the outdoors, beautiful mature landscaping ,a huge level backyard for gardens, games or relaxing and new shed for storing the games and garden tools. Showings begin 9/17 by appointment



