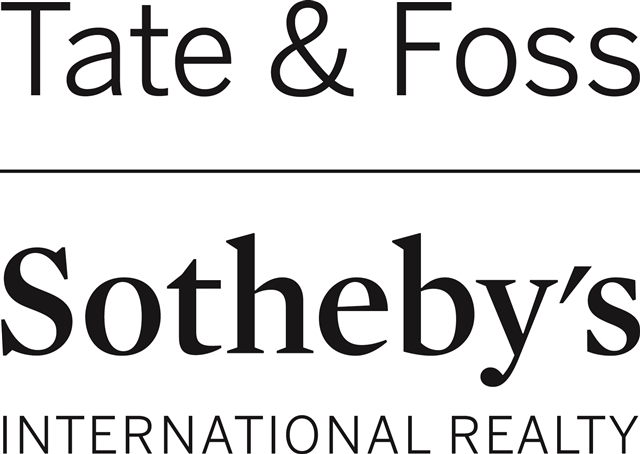99 BOXWOOD PATH Greenland, NH 03840 | Residential | Condo
$760,000 ![]()

Listing Courtesy of
Tate & Foss Sotheby's International Rlty
Description
In a world where we all lead busy lives, there’s nothing better than coming home to a neighborhood that offers a carefree lifestyle, where you feel comfortable and relaxed. Welcome to Bramber Green, an exclusive 55+ active adult community with a fabulous clubhouse (complete with fitness center) and a driving range for golfers to enjoy. You’ll have more time to play, because the association maintains the lawn and landscaping, plows your driveway and shovels the walkway to your front porch! This immaculate, like-new home has the ‘Erin Alicia’ floorplan, with over 1800 s.f. on the first level and nearly 700 s.f. of private space upstairs. The main living area is light and bright, with beautiful touches such as soaring ceilings, hardwood floors, plantation shutters, motorized sun shades, a gas fireplace…and, at the center of it all, a stunning kitchen with granite countertops, white cabinetry, stainless steel appliances, pantry and an island (where you can fit up to 4 seats). The sunroom is likely to be your favorite place to start the day with a cup of coffee and wind down with cocktails in the evening! And having the right space to work from home is more important today than ever, so you’ll love the convenience of a private, first floor office. As you’d expect, the master bedroom suite and laundry round out the main level. Tons of storage (over garage and in walkout basement) and an automatic standby generator, as well. It’s a wonderful place to enjoy turnkey, easy living!



