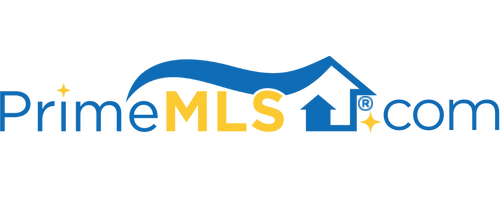135 OVERLOOK DRIVE, #135 135 | Greenville, NH 03048 | Residential | Mobile Home
$134,900 ![]()

Listing Courtesy of
Karen Carnivale Real Estate Inc
Description
This 1498 SF mobile home with 2 additions added, is set in Greenville Estates, which is a co-op park. The warm open feeling of a spacious family home awaits you as you step in from the 6'x24' farmer's porch into the 13'x23' family room. The family room leads to a large 13x17 living room and 13x16 kitchen. This home has been well maintained. Newer windows, 12 year old roof, newer siding, remodeled kitchen including flooring, cabinets and appliances. Newer carpet in Family Room and Large BR. 4 TV's, 2 decks, patio furniture and overhead canopy convey. A 16x12 shed with electricity which is great for the hobbyist. The other addition to the home is a 12'x19' bedroom with sliders leading to a deck. The other 2 bedrooms are also spacious, each having bay windows. One bath has a shower stall and the other tub and shower. The lot is one of the largest lots in Greenville Estates. Beautifful, level and lovingly maintaiined with beautiful trees and flowers. Very affordable living and in MOVE IN CONDITION!! ALL OFFERS TO BE IN BY 5:00 PM, FRIDAY, OCTOBER 22, 2021. PLEASE GIVE SELLER 24 HOURS TO RESPOND TO OFFER. IF AN OFFER COMES IN SOONER, THAT IS ACCEPTABLE TO SELLER, SELLER RESERVES THE RIGHT TO ACCEPT THAT OFFER.



