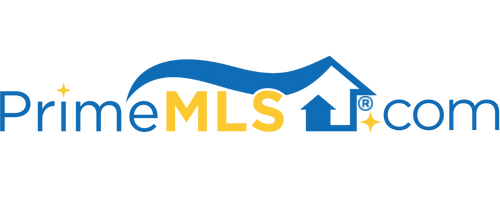148 MERRIAM HILL ROAD Greenville, NH 03048 | Residential | Single Family
$1,000,000 ![]()

Listing Courtesy of
Farms & Barns Real Estate LLC
Description
MERRIAM HILL FARM – sited on a beautiful 53.7 acres near the high point along a pretty country highway, Merriam Hill is classic country and an equestrian’s dream. The late 18th century Federal brick colonial w/400 amp entrance, retains most early features but over the past 7 years has had a new roof, heating system & triple glazed windows installed. This section of the house has 3BRs, 2.5 baths, formal living and dining room, and a service kitchen that connects to the main kitchen, The 34’ working kitchen encompasses the entire ell and leads directly into the original barn that has been transformed into incredible living space. Find the great room, library, large rear hall, ¾ bath and laundry on the main level and 2 ensuite bedrooms above. For fun, the barn’s cupola is accessed from the 2nd floor balcony where you can see fireworks in 5 towns! There are views of the barn and pastures from many windows, including the primary bedroom suite. THE 2006 FACILITY, w/separate utilities, offers creature comforts for horse and rider under one roof including a 200’ indoor arena, lav w/laundry, 2 tack rooms, and wash stall. Centaur-fenced pastures, outdoor arena and trails onsite and off can accommodate any equine passion from dressage to hunters to western or trail. Train, breed, or just ride in style and comfort here. The land is lovely, with about 6 developed for the house and facility. The remaining land is under a horse-friendly conservation easement. WATCH THE VIDEO



