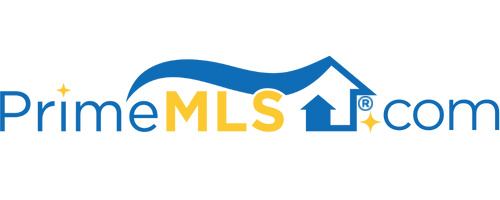14 FALCON WAY Hales Location, NH 03860 | Residential | Single Family
$830,000 ![]()

Listing Courtesy of
Bean Group / Meredith
Description
Opportunity to own a beautiful home on the 8th Fairway of the Hales Location Golf Course. This is a beautifully appointed three bedroom home with a spacious and recently updated gourmet kitchen with Wolf and Sub Zero appliances. There are gleaming hardwood and tile floors through out the home. Great floor plan including living room with gas fireplace, dining room, bonus room and an attached three car garage. Enjoy the views of Whitehorse Ledge and the golf course from the enclosed three season porch. A fun bonus is Synthetic "ice" in the basement for skating any time of the year. This is a great location as a full time residence or vacation get-away. Only 5 minutes from the quaint village of North Conway with a plethora of dining and shopping options. Prefer a hike or a swim? Echo Lake State Park is a stone’s throw from Hales. Skiing and snowshoeing are also in close proximity. This is a must see.



