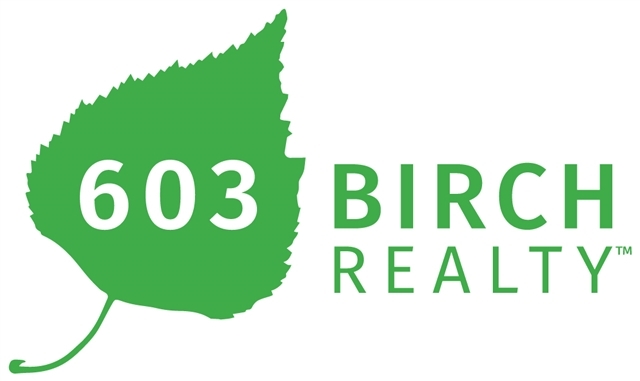10 MUNROE DRIVE Hampstead, NH 03826 | Residential | Single Family
$650,000 ![]()

Listing Courtesy of
603 Birch Realty, LLC
Description
Beautifully designed 19th century façade with modern interior, this home boasts 3 oversized bedrooms (+bonus room), 3 baths, Central A/C and hardwood flooring. Built in 1852 as a Methodist church, it has lived through several transformations. A post and beam addition enlarged the structure significantly in 1987. Further improvements in 2002 added a huge master bedroom suite and two-car garage. The oversized master bedroom features brand new hardwood floor, sitting/workout area, 3 closets (2 walk-in), lighted cupola, and recently renovated bath which features a new quartz countertop, marble and porcelain walk-in shower with frameless glass door and new tile flooring. The living/dining room features an 18-foot cathedral ceiling, wide pine floors and built-in storage. The belfry provides a cozy office space. The updated kitchen (open to adjoining den) includes eating area, pantry closet, quartz countertop, wall oven and convection microwave. Home also offers main floor laundry room. Downstairs there is a walk-out family room with wood burning stove and a 25’ x 40’ unfinished walk-out section for storage. Recent improvements include a steel roof and 2 skylights. Sitting on 1+ acre, the yard boasts impressive landscaping including apple trees, blueberry bushes & raspberries, plus a patio for entertaining, shed for storage, and swing set for the little ones. 1/3 of the yard is fenced. Located in a desirable E. Hampstead neighborhood with convenient access to routes 93, 95 & 495.



