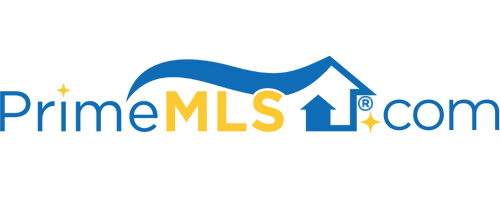44 PENTUCKET DRIVE Hampstead, NH 03826 | Residential | Single Family
$722,000 ![]()

Listing Courtesy of
Sale Pro Real Estate
Description
New Lower List Price!! Beautifully Maintained 3 bed + home. Situated on 1.24 acres. Farmers porch to sit and enjoy your day. First floor offers hardwood floors, open large kitchen to family room and sunroom. Great for all your entertaining. The kitchen boasts granite, large island with numerous cabinets, top of the line ss appliances, tile back splash, stove vented to outside, drawer microwave. The spacious Family room offers cathedral ceiling with exsposed beams, skylights , brick fireplace with wood insert. It is open to four season sun room which over looks the pool and various outside decking. A formal diningroom with hardwood floors, crown moldings, shadow boxes and built ins for your special china. Half bath and laundry are located on first floor. Second floor contains master bedroom with walk in closet, and updated bath with tiled shower. Two other great sized bedrooms and full bath. Use smaller room which has access to 3rd floor walk up, as office, crafts, reading, nursery ect. Third floor is completely finished, has catherdral ceilings and skylights to make it light and airy, Use as extra bedroom or family room. Has closets and walkin attic space for storage. Basement includes full finished area. Floors are raised off cement and carpeted. Just a short walk to end of road you have access to the Towns many walking and hiking trails. The yard is fenced in for dog or child safety, plus the gorgeous inground pool is seperately fenced in



