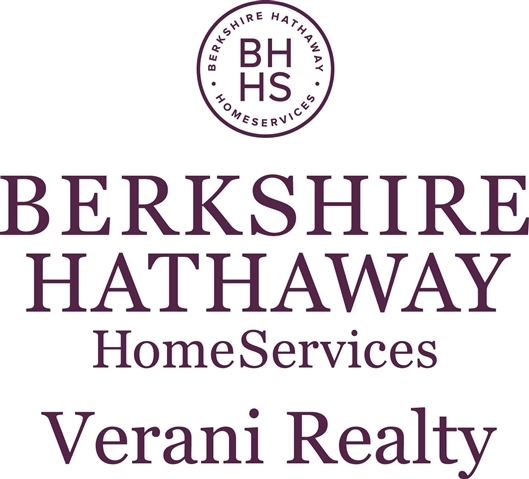14 SYLVESTER LANE Hampstead, NH 03841 | Residential | Single Family
$725,000 ![]()

Listing Courtesy of
BHHS Verani Londonderry
Description
VRM #50 - Seller will entertain offers between $789,000 - $898,876. Roll up the long drive at the end of the cul-de-sac, thru the iron gates to this majestic Colonial estate nestled on a private setting on 5.7 acres. Stunning home features many exterior amenities incl. manicured grounds w/ extensive patios, granite entrance, back yard w/ in-ground gunite pool, gazebo, built-in grill area w/ pizza oven, fire pit, putting green, & additional 3 car detached garage. Prepare to be impressed when enter the grand foyer w/ exquisite moldings, curved staircase, & gleaming hdwd floors. Venture further & drink in the elegance of the formal living room w/ fireplace & formal dining room w/ detailed molding before entering into the gourmet kitchen w/ large ctr island, butler pantry, SS appliances overlooking pool & gazebo. Take in all the oversized fam room offers w/ beamed ceilings, expansive hearth, wet bar & additional kitchen area for pool/exterior entertaining, & spiral staircase leading to the gym & indoor racquetball/basketball court. Ascend the foyer staircase to the 2nd floor to find front to back master w/ walk in closet, private bath w/ custom cabinetry, soaking tub, tiled shower & private deck, 2 large bedrooms, &bath. The 3rd level offers 2 additional bedrooms, bath & walk in cedar closet. Explore the accessory dwelling au pair suite/ teenage suite w/private entrance, complete w/ kitchen, bath, living room & 2 additional rooms over spacious, heated 4 car garage.



