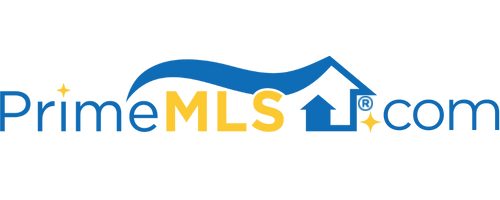5 EPPING AVENUE Hampton, NH 03038 | Hampton Beach | Residential | Single Family
$420,000 ![]()

Listing Courtesy of
The Snyder Realty Group
Description
{Salt Life} Year-Round Single family home on Ocean Boulevard with the beach at the end of Epping Avenue just over the dune area to Hampton State Park and the Atlantic Ocean. Offers two driveways and a fully fenced-in yard. This quaint New Englander has 3 bedrooms, 2 baths, two enclosed porches, hardwood flooring, and a partially finished basement. The partially finished basement is in need of work but has great potential. Epping Ave is a two-way street and allows you to go north or south on the boulevard for your convenience. Sidewalks in front go north along Ocean Boulevard to Plaice Cove Beach mostly along the waterfront with beautiful sunrise and sunsets. If you are looking for a beach house that you can use all year long, look no further. If you are an investor this is a great opportunity to create future wealth. The home is on leased land from the Town of Hampton. The lot rent is 2% of the assessed land value and you pay taxes on both the land and the building. You are able to purchase the land from the Town of Hampton. the land price to be determined upon appraisals performed by both the town and new owner, until the town will execute a new land lease agreement prior to closing. The seller is selling this parcel as a building structure only. It is buyer's responsibility to research and purchase the land after the sale of the building structure is completed.



