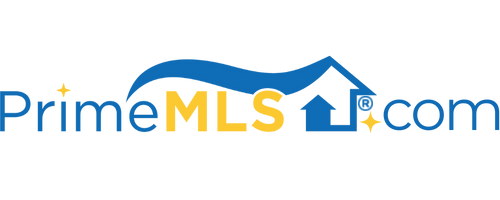1042 OCEAN BOULEVARD Hampton, NH 03842 | Residential | Single Family
$4,600,000 ![]()

Listing Courtesy of
Carey Giampa, LLC/Seabrook Beach
Description
A very rare opportunity to buy this turn-key, direct sandy-beachfront home sited on one of NH's most sought after beaches. Local luxury home builder Ron Houghton executed this beautiful design with many thoughtful features and luxury finishes. The main level features a stunning, epicurean-inspired, open concept custom island kitchen that has a breakfast bar for four and Subzero/Wolf/Bosch appliances. The kitchen is open to the formal dining room and both oceanfront living areas - one with an unused wood-burning fireplace and the other with a contemporary gas fireplace with LED multi-color lighting - all open to the oceanfront window walls revealing the beach and ocean views. Additionally, there is an oversized screened porch and private office on the main level. Top floor features a full-width oceanfront primary suite with a luxury primary marble bath, gas fireplace, separate oceanfront sitting room and an oversized walk-in closet with custom built-ins. The top floor also features two additional guest suites - each with their own ensuite luxury bath and a spacious laundry room. First level features a fourth guest bathroom, a second laundry/storage room, a full luxury bath and separate sitting area. Covered brick patio with outdoor shower and an expansive oceanfront deck. Sophisticated mechanical systems include radiant heated flooring, heated garage and a whole-house, automatic generator and a detached car barn for a total of four garages. Delayed showings start Sunday 6/6.



