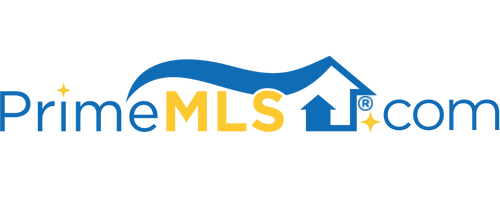1074 OCEAN BOULEVARD Hampton, NH 03842 | Residential | Single Family
$2,900,000 ![]()

Listing Courtesy of
Simply Sell Realty
Description
Incredible opportunity to have your very own beachfront dream house! Brilliantly sited to take advantage of exceptional views of the Atlantic Ocean with private stairs to sandy Plaice Cove Beach. Awake to the rising sun over the Atlantic and unwind each evening in the top floor Captain's Quarters watching the sunset. This stunning home is classically designed with walls of glass and a flowing open floor plan with radiant heat flooring and five bedrooms and 6 bathrooms. Property boasts a charming three bedroom attached Guest House with separate entrance for extended visits. A picture perfect pergola, spacious sea wall and seaside decks allow for viewing surfers and paddle boarders all while taking in the expansive sea views right out your living room....and have we mentioned the view?



