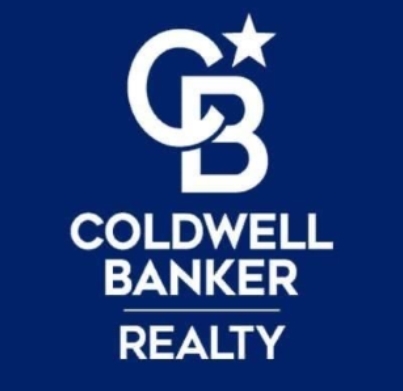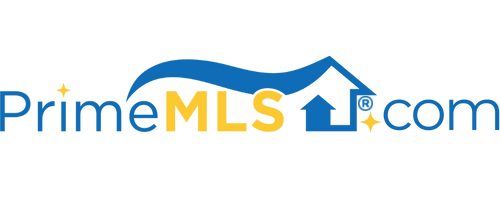128 ASHWORTH AVENUE, #304 304 | Hampton, NH 03842 | Hampton Beach | Residential | Condo
$425,000 ![]()

Listing Courtesy of
Coldwell Banker Realty Portsmouth NH
Description
Truly unique style of living awaits you at Ashworth Place in the heart of Hampton Beach. You will find the two-level townhouse style condominium easily accessible by elevator. The open concept design affords flexibility for your finishing touches. As you enter, imagine a living-dining area together with a fully equipped kitchen, stainless steel appliances surrounded by granite counters and white cabinetry. On the same level as you walk towards the Master Bedroom, there is a guest half bath and on the opposite side, a large closet for all your winter wardrobe or beach gear. The Master bedroom, a very private and spacious retreat, includes two closets spanning the width of the room. The Master ensuite bath has a long granite counter vanity with double sinks, large walk-in shower in addition to the convenience of having your own washer and dryer. Upstairs on the second level of the condo, a large living room makes an ideal alternative for entertaining family and friends. As warmer weather approaches, the adjoining deck will provide an abundance of natural light, fresh air and a spectacular view of the lower level courtyard and the distant estuary. Two additional bedrooms and a full bath complete the second floor. If you are not quiet ready to relocate, think about the investment potential. The Seacoast area of New Hampshire offers year-round living with the Atlantic Ocean beaches, fabulous local restaurants, shopping and convenient access to major commuting roads.



