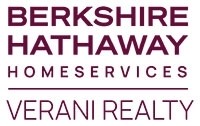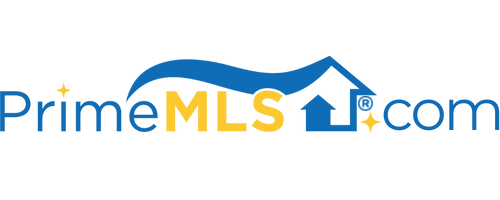21 JUNIPER LANE Hampton, NH 03842 | Residential | Single Family
$1,200,000 ![]()

Listing Courtesy of
BHHS Verani Seacoast
Description
Looking for almost new without the wait???? Searching for one of the most desired locations in Hampton?? Then look no further!! This home checks all the boxes. A large-scale remodel has recently been completed with no detail overlooked!! Gorgeous & generously appointed custom kitchen is the heart of this home. Ample first floor living spaces include formal living & dining areas. The large scale family just off the kitchen features a beautiful stone fireplace w/surrounding built-ins & large picture window for wonderful natural light and magnificent seasonal views. The 2nd level features three generous bedrooms & striking primary suite, complete with custom bathroom, ample closets & your very own private sauna!! Need more space(?), then look to the 3rd floor, finished w/two additional all purpose rooms & ¾ bath. Great for guests or extended family. Lower-level improvements include a family room and adjoining mudroom w/ built-ins. The mudroom provides direct access to the built-in garage equipped w/three spaces (2 tandem). Your private back yard serves as the perfect seasonal retreat, replete w/heated in-ground pool, concrete surround & pool/house cabana. Ideal for summer gatherings & entertainment!! The amenities in this home are too many to mention. This property is a must see!! Short walk or ride to area beaches, minutes to local amenities & highways… Showings begin at Open House (by appointment) 11/12/21 12pm-2pm & 11/13/21 11:00am-2:00pm.


