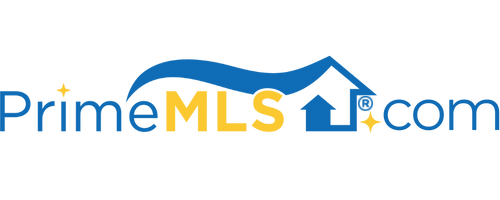39 MOULTON ROAD Hampton, NH 03842 | Residential | Single Family
$450,000 ![]()

Listing Courtesy of
Keller Williams Realty-Metropolitan
Description
Charming 1957s Cape in desirable Hampton neighborhood. Hardwood flooring, new insulation, and beautiful renovations: new windows and crown molding throughout, three bedrooms, three full bathrooms, and elegant living room with large windows, exquisite coffered ceiling, recessed lighting, classic fireplace, and French door leading to back deck. Inviting kitchen features: an island, updated appliances, and plenty of counter space. Natural light galore in the adjacent dining room! First level office with French doors, custom built-in bookshelves, cabinets and desk. Efficient mudroom and laundry room off kitchen. Charming details fill the three bedrooms, including wainscotting, a reading nook, built-ins, and creative use of dormers for storage. Walk-in closet in master bedroom. Quality craftmanship is on display in the finished basement which provides additional living space, fireplace, full bathroom and storage. Spacious yard, newly paved maximum-width driveway, and beautiful chimney add to this adorable home’s curb appeal! Single car garage with pull-down stairs for attic storage access. Unbeatable location - close to commuting routes, east of Route 1, less than two miles to North Beach, and walking distance (with sidewalks) to all schools (K-12), parks, library, and downtown restaurants/shops. Showings begin January 23rd. Open House on January 25th, 1-3 p.m. Embrace this unique opportunity to view a well-built, classic home touched by delightful details in the heart of Hampton!



