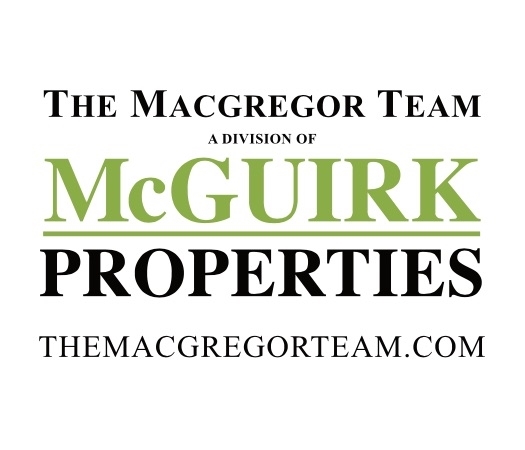53 OCEAN BOULEVARD Hampton, NH 03842 | Hampton Beach | Residential | Single Family
$2,100,000 ![]()

Listing Courtesy of
McGuirk Properties, LLC
Description
Quite possibly the most talked about property on Hampton Beach. Like a phoenix rising this from the ashes, this home -- like Hampton Beach itself -- has been been transformed into something that is nothing short of spectacular. The home boasts four bedrooms and two and half baths in the main quarters with an additional three bedrooms and two baths in the guests quarters. If you're a fan of entertaining, this is the property for you. The open concept kitchen / living room on the third level has a island that seats twelve; ten (that's right TEN) decks with sweeping views of the ocean to the North, East and South and the river to the West. Some great times to be had here. Challenge your friends to a shuffleboard tournament in the game area or invite them to the massive roof top deck to enjoy the sunset. This house stands taller than anything around it so the views are simply breathetaking. The roof deck has its own bonus room complete with sitting area, half bath; wet bar. There is no shortage of outdoor space. This is what the summer on Hampton Beach is all about -- the sun, the fresh air and possibly a margarita or two as you relax at the top of your own private world.



