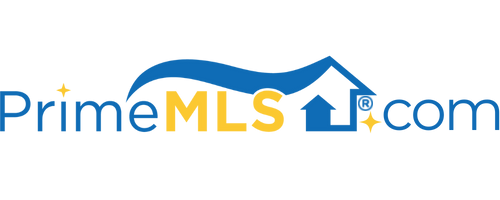7 BLAKE LANE Hampton, NH 03842 | Residential | Single Family
$379,900 ![]()

Listing Courtesy of
Bean Group / Portsmouth
Description
Welcome home to this charming ranch style house. From the quiet, friendly neighborhood to the convenient location this home is perfect for anyone. As you walk into the front door, the cozy fireplace in the living room greets you. The double doored bonus room is close by which is perfect for an office, playroom or guest area. An eat in kitchen is open to the living area for ease of entertaining. Continue down the hallway with multiple storage areas, and you will find the three bedrooms. All are nicely sized and contain double doored closets. A bonus of this home is the side entry way that brings you into a mudroom area complete with washer and dryer and a second bathroom. Lots of recent work has been done on this home including a brand new bathroom, fresh paint, storm doors and a lot more. Outside you will find many areas within the backyard for entertaining. From the deck off of the dining area, the fire pit, to the outside tiki area there is something for everyone. A storage shed rounds out the yard. Great location for easy access to the beach, town or for commuting purposes. Come and take a peek, this little gem won't last long!



