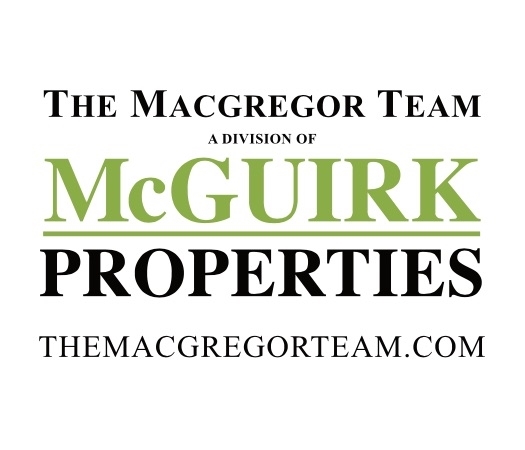8 RIVER AVENUE Hampton, NH 03842 | Hampton Beach | Residential | Single Family
$640,000 ![]()

Listing Courtesy of
McGuirk Properties, LLC
Description
ISLAND SECTION This Home is a Great Nantucket-Style; Cedar Shingled Gambrel with a 2-Minute Walk to the Beach. Recently restored with the feel of a relaxed beach house with all the Character & Charm as well as a mix of Classic & Modern styling that can be found throughout the Home. Bead Board ceilings in the Kitchen; Bedrooms and Bathrooms. Ceiling fans throughout and central AC in the third floor bedrooms and bath. Cool Sea Breezes flow throughout the Home's many windows. Sun drenched with an airy feel. Plenty of space even in the extra large bathrooms which boast clawfoot tubs and separate stand-up showers. Soft pine floors throughout the Second and Third Floor. The kitchen has White Cabinets; Stainless Appliances and Quartz Countertops. Off the Dining Room is a Balcony on one side and 3-Season Porch on the other (arguably the most relaxing room in the house). The Living Room has a Gas Fireplace and High Open Celings. This house is a rare find with new wiring, plumbing, two furnaces, on-demand hot water, new windows on the 2nd and 3rd floor. There is plenty of storage space and large, accessible attic with further storage space. There will be no searching for additional parking as this home has 7 off-street parking spaces as well as a garage. All this and location location location. The Island Section is the most sought-after area the main beach of Hampton.



