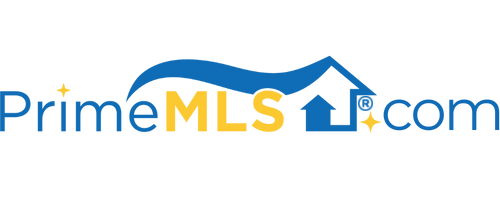9 THORWALD AVENUE Hampton, NH 03842 | Residential | Single Family
$630,000 ![]()

Listing Courtesy of
Bean Group / Portsmouth
Description
Beautiful home in the Surfside area of Hampton - come enjoy beach living! This well cared for home, built in 2015, is comfortable and inviting. You’ll love the generous open concept kitchen with its granite counters, lovely cabinetry and stainless appliances. From the dining area with its wooden wainscoting there is a slider leading to a sunroom and then the deck where you can hang out and enjoy the refreshing ocean breeze. The spacious living room has a fireplace and beautiful hardwood floors. You’ll also appreciate the custom built-ins and french door opening to a front balcony. Upstairs are three bedrooms including the beautiful master bedroom with its lovely arched window and roomy walk in closet with plenty of shelving for easy organization. The master bath has a double sink vanity and spa-like ambiance. One of the upstairs bedrooms would also serve as a great home office with its expanded space and custom built-ins. The lower level is finished and since it has its own entrance and bath on that level there is perfect potential for an in-law set up. There is plenty of storage in the basement as well as a utility area and a roomy two car garage. The yard, the vinyl exterior and composite deck are also all low maintenance. This is such a fantastic location with Meadow Pond to the north, quick access to downtown, and all of it only 1,000' to North Beach!



