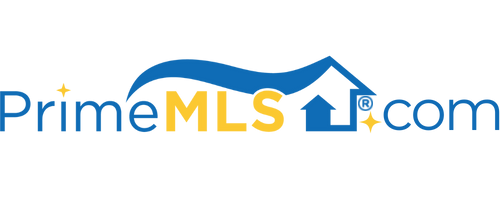198 LYME ROAD Hanover, NH 03755 | Residential | Single Family
$899,000 ![]()

Listing Courtesy of
Four Seasons Sotheby's Int'l Realty
Description
This beautiful antique Cape style home sits on 4.5 +/- landscaped acres in Hanover, NH. Having had some major renovations over the years, this home now offers a more open layout, perfect for entertaining. Enter into the large brightly lit living/dining room with radiant heated floors and a wood burning fireplace. Here multiple French doors will lead you out to the wrap around covered porch where you can sit and enjoy your private back yard. The eat-in kitchen provides plenty of seats at the island where you will enjoy preparing meals for all of your guests. A small mini bar just off the kitchen allows you to make your favorite drink on the way into the den where you can sit and visit for a while. Just off the den, step into the original farmhouse that provides a cozy living room, three-quarter bath, and first floor bedroom. The second floor of the farmhouse provides two bedrooms and another three-quarter bath. Back into the newer addition on the second floor, you find a small reading nook just off the large master en-suite. The master bedroom offers a wood burning fireplace, walk in shower, and a balcony off the rear of the home. The lower level provides a finished rec room and game room with a half bath. The home has central air in the new addition, some radiant heat, an on demand generator, and so much more. Outside, an attached two car garage and a detached three bay storage shed.



