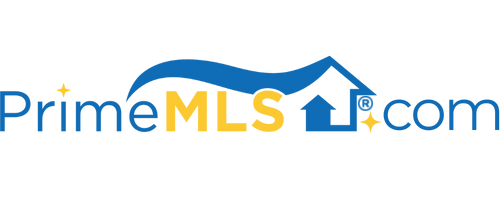76 FIELDSTONE DRIVE Haverhill, NH 03774 | Residential | Single Family
$284,000 ![]()

Listing Courtesy of
All Access Real Estate
Description
The perfect family home; Three bedrooms, two baths, including a master bedroom with ensuite bath including a walk-in shower and soaking tub. A beautiful floor plan that flows with perfection. Open concept kitchen and dining with a spacious flow into the centrally located living room. Convenient first floor living with room to grow. The entire upstairs is unfinished with a stairwell and knee walls framed in place. Leave the second floor as is and use as additional storage or complete the floor for additional living space. Outdoors you will find a nice, level lot including 1.39 acres which is plenty of lawn space for your outdoor activities. There is more than enough room to add a garage if desired. Underground utilities, including underground electrical and a buried propane tank, private drilled well, and private septic system. Located in a small, quiet, and comfortable community just steps away from the well-known Windy Ridge Orchard and easy access to local hiking trails, atv and snowmobile trails, local lakes and the gorgeous Connecticut River where you can kayak, swim, boat, and explore. 30 Minutes to Lincoln, NH and the White Mountains where you will find skiing, shopping, train rides, trails, rivers, and so much more! Constructed in 2012, this home shall likely qualify for all financing options. Whether it be your first home, a growing family home, or retirement home, this beautiful property might just be exactly what you're looking for.



