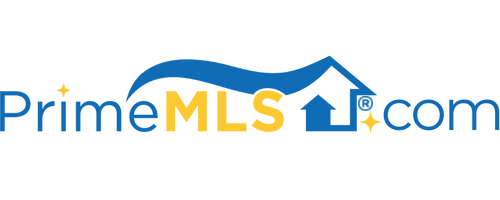514 FOSTER HILL ROAD Henniker, NH 03242 | Residential | Single Family
$465,000 ![]()

Listing Courtesy of
Coldwell Banker J Hampe Associates
Description
The reason Post and Beam construction is so popular is evident when you walk into this esthetically pleasing cape. The structural and attractive exposed beams help define living areas in the open concept floorplan. An inviting brick paved pathway, with a colorful perennial border, leads you into a connecting mudroom with stairs to a private office or third bedroom over the garage. Left, on the first floor, is a 2019 updated kitchen with beautiful off-white Shaker cabinets, new appliances and exquisite leathered granite counters. The informal dining area opens to a delightful sitting area, and a designated formal dining section. A sunny and spacious deck is past the front door. A three-season room was added at the left end of the cape with lots of windows to view nature and wildlife. A corner woodstove offers comfort on cool evenings. A three-quarter bath completes the first floor. Upstairs, find two lovely bedrooms with skylights and a second full bath. This home sits close to the right bound of its 5.9-acre lot thus allowing for an expansive slightly sloping front lawn. Other outdoor special features include a small storage shed, an in-ground stone fire pit, an inviting hammock tucked in the shade of the woods, fruit trees, blueberry bushes, scenic stone walls, and a majestic red maple beyond the front deck as well as several well-placed garden beds. Only Minutes to ski areas; Ideal location for commuters. Scheduled showings start Friday 7/15.



