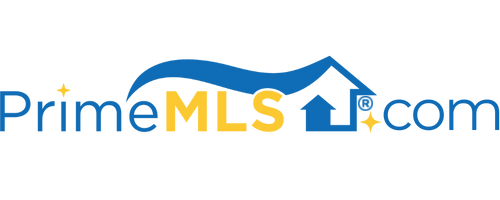384 E WASHINGTON ROAD Hillsborough, NH 03244 | Residential | Single Family
$277,000 ![]()

Listing Courtesy of
Pelletier Realty Group
Description
JUST Imagine Owning this Charming 3BRM Cape/Cottage on 2 acres with lovely Gardens & Yard accents. Quaint setting with trickling brook pools into a small Spring pond in back yard. Moss covered Stone Walls are your boundaries and internal walls line the drive & designate the Garden locations. RARE & interesting SHRUBS and FLOWERS will SURPRISE you thru-out the Yard. The side entry porch/mudroom leads into an Open Kitchen featuring a SOAPSTONE Sink & Eat to Bar with Wood counter. LOVE at 1st SIGHT when you see the Cooking FIREPLACE with Antique Swing Arm in the "Gathering Room"! First Floor Bedroom (currently used as a formal dining room)is located next to the FULL BATH/Laundry & has its own working FIREPLACE. Captain Stairs and bellied chimney add character from the Front Foyer. Two Comfortable 2nd floor Bedrooms are nice and bright serviced by Up Hall Bath with shower. Exterior BARN has concrete floor & can fit one car but is used as a Home for the Chickens & Peacocks. Fenced in paddock for goats and other small livestock you may want to raise. METAL Roof only 9 years old, UPDATED 3 Bedroom Septic, and most Windows have been replaced. Woodstove will stay in Family Room. Walk in Pantry for additional storage & tool shed. Plenty of trails, nearby fishing and recreational areas to explore! SHOWINGS START at the OPEN HOUSE March 26th,2022 Sat. 10am to 3pm and March 27th,2022 Sun. Open House 10am to 12pm.



